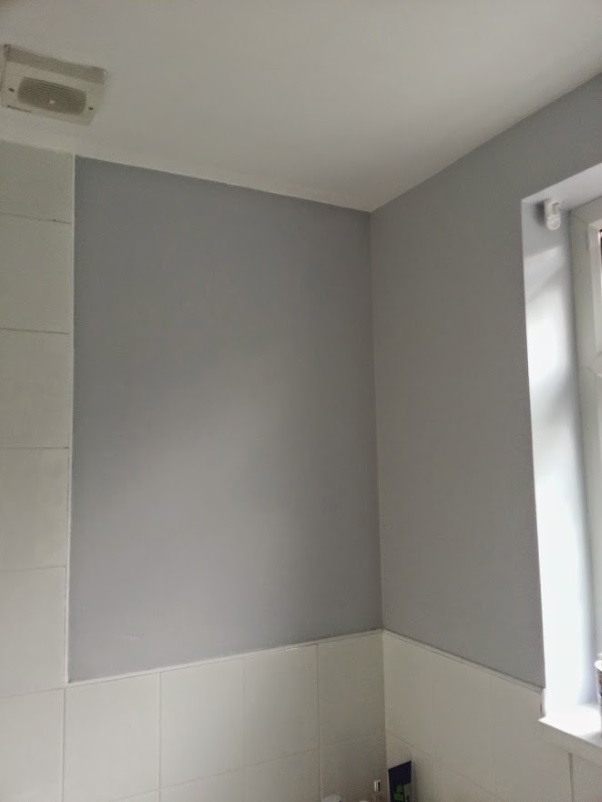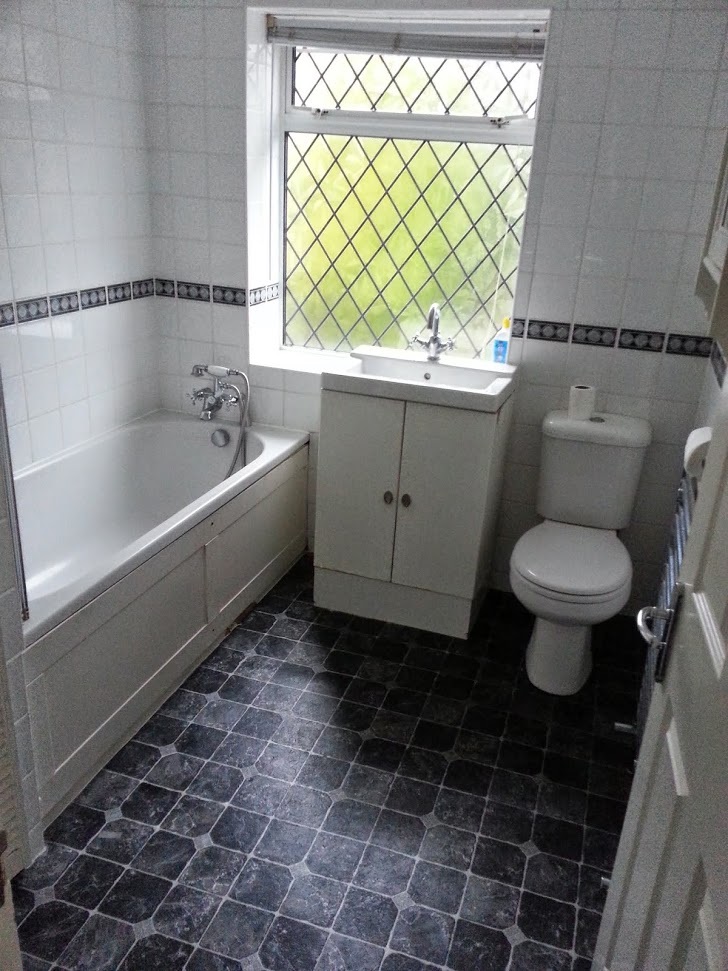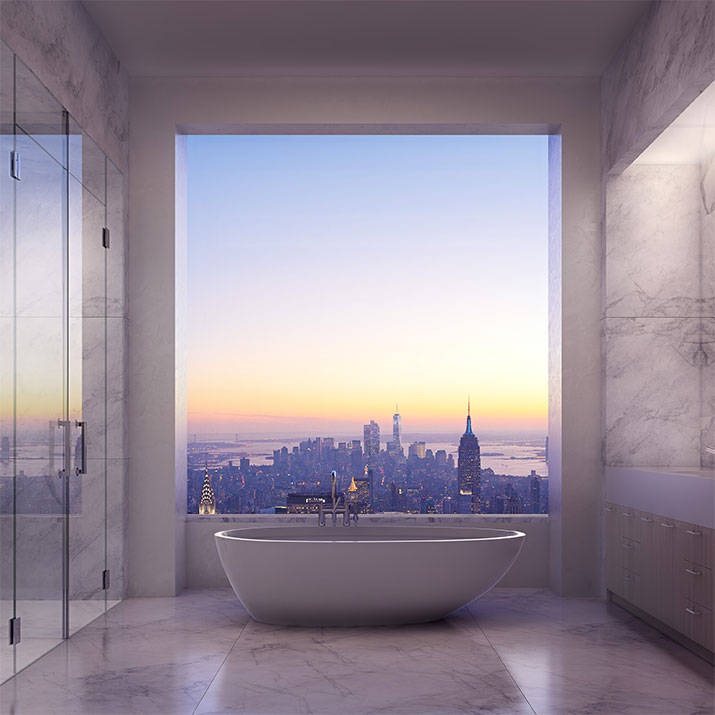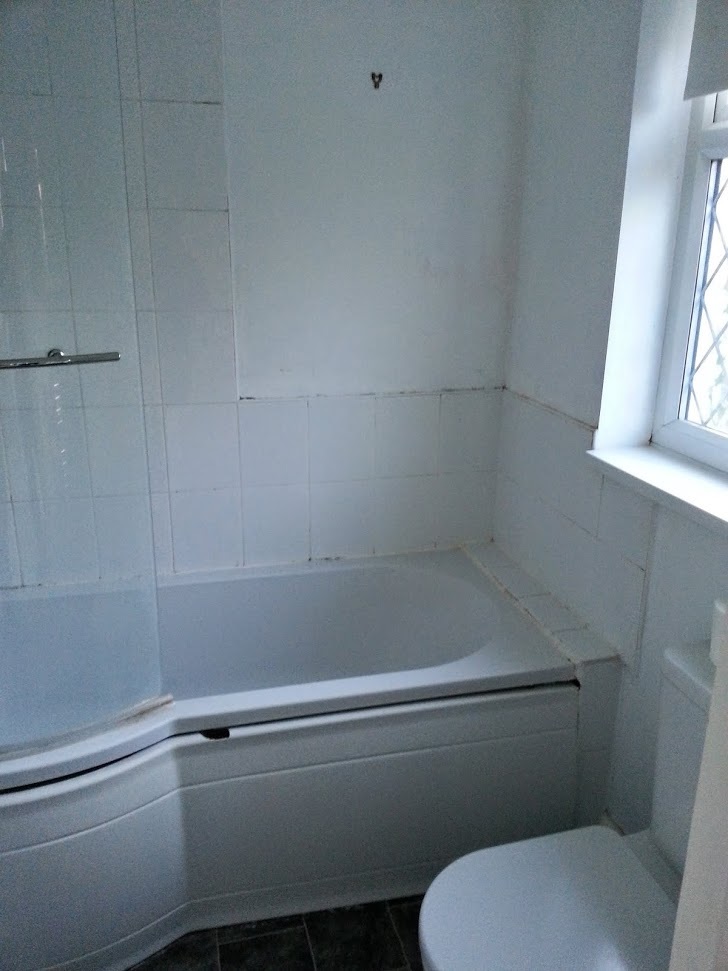In all the posts I’ve written about our home updates and plans so far, the bathroom has rarely featured, if at all. Which is surprising given that pretty much whenever we go away the first thing I do is check out the bathroom (even before I test the bed!)
So in the spirit of trying to see the bigger picture, here is a little post about the bathroom. There is one on the first floor, a “family” bathroom if you like, and then an en-suite bathroom on the top floor which despite it’s miniature size does in fact contain a bath.
The family bathroom leaves a lot to be desired. We have a rickety old cupboard that houses the boiler; a bath which I’ve since converted to use as a dog-washer and paint-cleaner with an electric shower at one end (doesn’t work) and one of those tap-shower-head-attachment thingies at the other end which does work but you can’t shower with it since there’s no screen or curtain. There is black lino on the floor that comes up every time you try to clean it and a toilet that takes an age to fill once flushed. The bathroom door needs a good shove to make it close properly. The entire room is tiled.
The ONLY good thing about the bathroom is that it has a lovely big window, albeit covered in diamond patterned leading. At least it lets in a lot of light – bathrooms without windows make me shudder. We don’t have a toilet or cloakroom on the ground floor so unfortunately at the moment guests do have to use this bathroom but well, it is what it is.
So added to the long list of revamps is this room. We’d like to relocate the boiler to the kitchen, which will become the utility room, so we can free up space to put a stand alone shower in the bathroom. We’d then switch the bath so it’s positioned alongside the window, put towel rails up on the wall to keep them off the floor and relocate the basin and toilet. In my head it sounds so easy but I know it will be anything but.
There are a few people on our road at the moment having ground floor extensions at the back and some of them are extending their bathrooms slightly. We have thought about this and may see how much it would cost to do it at the same time as we do the other building work. It’s all a pipedream, our building work is the 4-5 year plan rather than anything sooner than that so the bathroom won’t be touched for a while.
I’ve started a Pinterest board with some bathroom inspiration – but how about this for a view? Apparently in New York’s most expensive apartment, a cool $95 million. It’s already been taken (damnit, I was too slow!) but I wouldn’t mind just one bath in that tub…
Image courtesy of Harpers Bazaar
Thankfully we do have a working shower in the en-suite, this is the bathroom we mainly use. It took some doing though and since we moved in we have given it a mini-makeover. There’ll be a separate post about that once it’s done but so far we’ve:
- Replaced the cracked toilet seat
- Fixed the shower head
- Had a new floor fitted
- Added toilet roll holders and towel hooks
- Changed the light and wall cupboard
- Fixed the mirror over the sink because the lights weren’t working
- Repainted
- Repaired the cracked bath panel
- Regrouted the tiles
It’s not brilliant by any means but it is at least a working shower that guests can use and it’s very hot and has pretty good power. Eventually we want to make the en-suite into a wet room, there’s no need for two baths in the house when there are only two of us and Pete never has one. This would hopefully be a little less expensive to pull off so we might look at it next year.
Here’s what it looked like when we moved in:
And now it looks a little better with a fresh coat of paint. I still need to repair the ceiling where the paint has started peeling again around the extractor fan and replace the blind but it’s not too shabby:

We’ve got a long way to go but little by little things are starting to take shape.
Do you have a lovely bathroom or maybe dream of the perfect one? What’s your favourite room in the house?
Click here to visit our webshop, DaisychainBaby.co.uk



Love that we’re not the only ones that hate our bathroom. Yours looks like it’s a great size which definitely gives you a load of flexibility when designing it. Can’t wait to see what you come up with!
PS. Can’t believe the New York apartment has already taken – would have been perfect in our property portfolio!
Thank you Christine, yes it definitely helps to have space. It will be a while but I’m looking forward to a transformation 🙂
Little by little right? The most important thing is that it has plenty of natural light. Loving the ideas and can’t wait to see when all’s done x
The Fairytale Pretty Picture
Thank you Alina for your encouraging words. One day, one day x
It sounds like you are seriously busy in your house – but it is going to look amazing when you have finished. I think it already looks a lot better than when you moved in and it’s amazing what you can achieve with a few cosmetic changes.
PS that bathroom in New York looks phenomenal!
Thanks so much Laura, I think I appreciate now that little bits and bobs do make a difference, last year I just felt so impatient! And yes, I’d possibly give my right arm to step inside that apartment X
Great list! Some beautiful bathrooms there! We did a post on our ideal bathroom too! Monochrome magic….this would be our idea bathroom x #TheList
Thanks so much for popping by and commenting X
Well, you’ve inherited a much nicer bathroom than us and we’ve got to put up with ours for quite a while longer *sobs* – but now i’ve seen the NYC bathroom, that’s the look I’d like 😉 haha! Thanks for linking up to #TheList xx