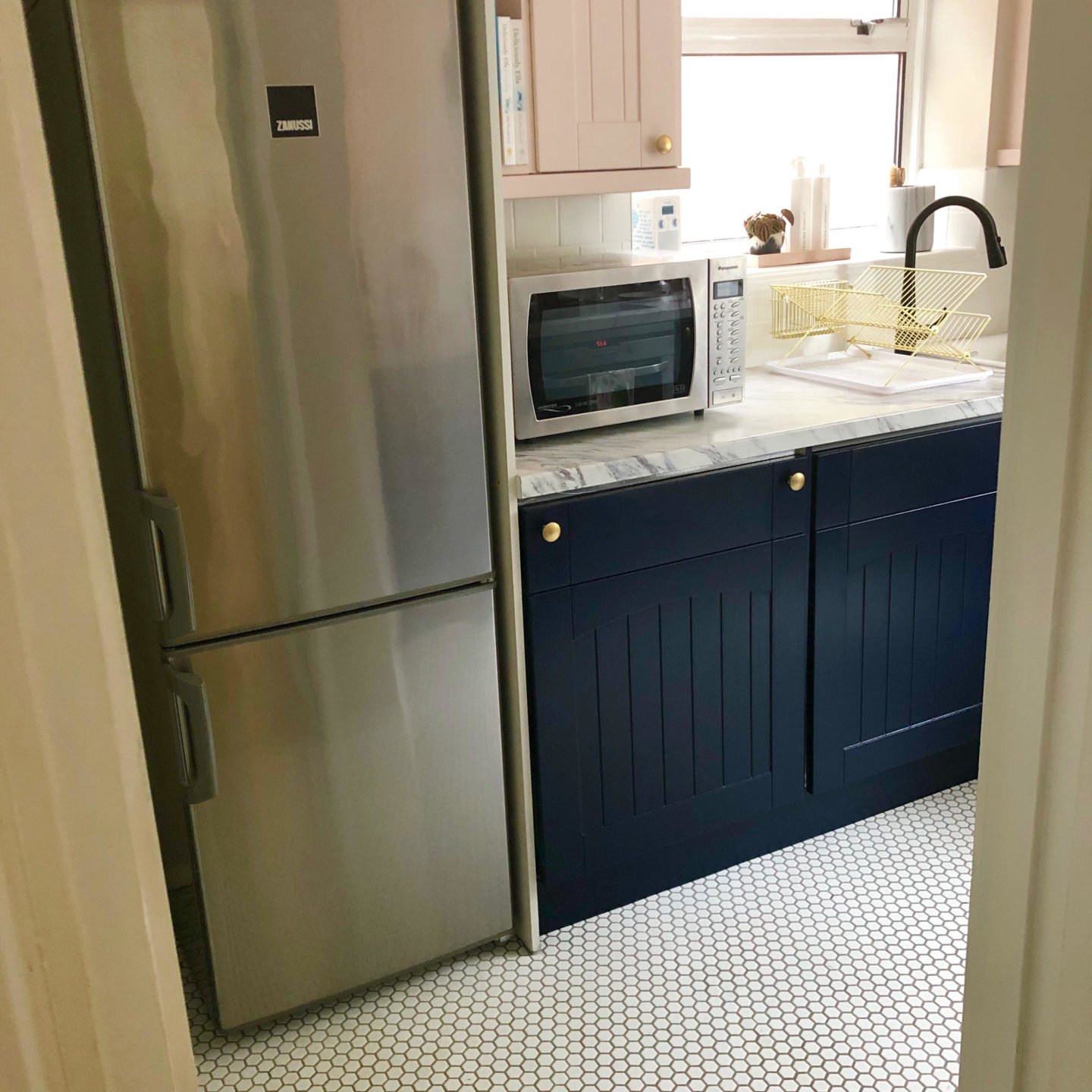
Last week I had a lightbulb moment. In fact, I had THE lightbulb moment to end all lightbulb moments. I wish I could remember the thought process which led me to getting so excited I actually got goosebumps but alas, no. All I know is, this future house project has got me all full of beans and forgetting that whilst the end result will probably be amazing, I’m going to have to learn some mad skills to get there.
“So what is it?” I hear you cry. Ladies and gents, I’m planning to make a surprise pantry/larder/storage thingamabob in my smaller than small kitchen. Which if you know my smaller than small kitchen, probably seems an impossibility. It’s not going to be a pantry in the traditional sense, for starters there will be no door. More like some open shelving with lots of pretty storage jars on it which means I can finally cook in a way I want to rather than not bothering because I don’t want to rummage through our useless cupboards trying to find ingredients.
Pantries are definitely riding an interiors must-have wave at the moment and I have to admit I’ve been a little envious of all of the beautiful ones I come across on Instagram. I’ve chosen some of my favourites which I’ll showcase later and it’s amazing to see people take an unloved and unused space and transform it into the perfect storage solution.
As much as I completely adore our kitchen since I gave it one epic makeover back in February, I still didn’t really address the storage issue we have, with the exception of having a big declutter. We’re trying to go on a bit of a budget drive with daily life elements at the moment and it would be so helpful to buy in a few extra store cupboard staples when I do an online food shop but we’re at complete cupboard capacity which is so frustrating. We don’t even have anywhere to store non-fridge veggies and they have to clutter up the workspace currently until they’re used in cooking.
Given all this, how am I planning to fit extra storage? Well! Next to the fridge, we currently have a little recessed area. We used to shove the step ladder down there but once the kitchen looked pretty I banished the step ladder elsewhere. Ever since, I’ve been looking at our small but unused space. Whilst the gap between the fridge and corner wall is very narrow, it does open a little and the ceiling is higher than the rest of the kitchen, plus so many helpful people have suggested different types of lighting so we could brighten up what is otherwise a very dark area.
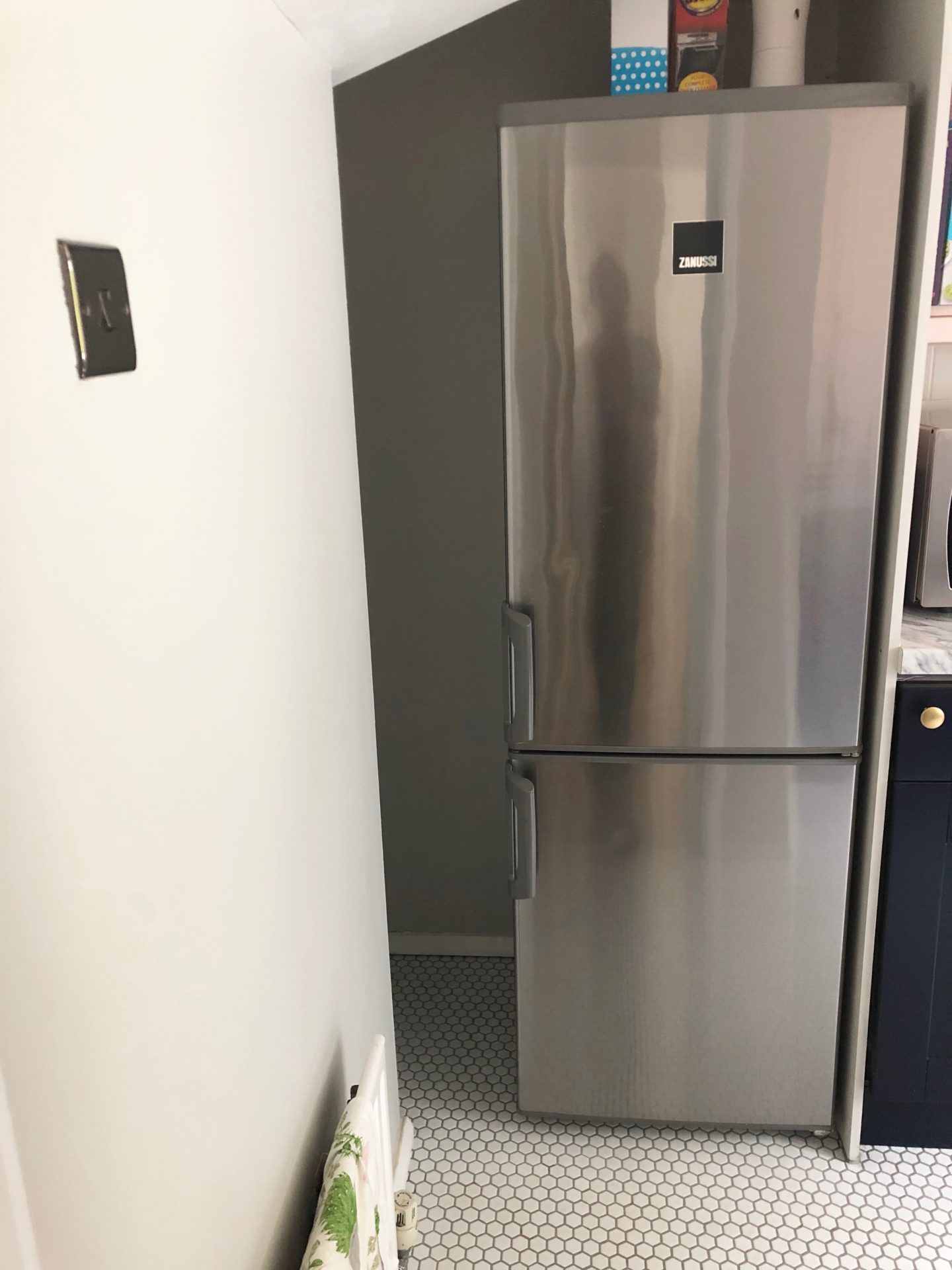
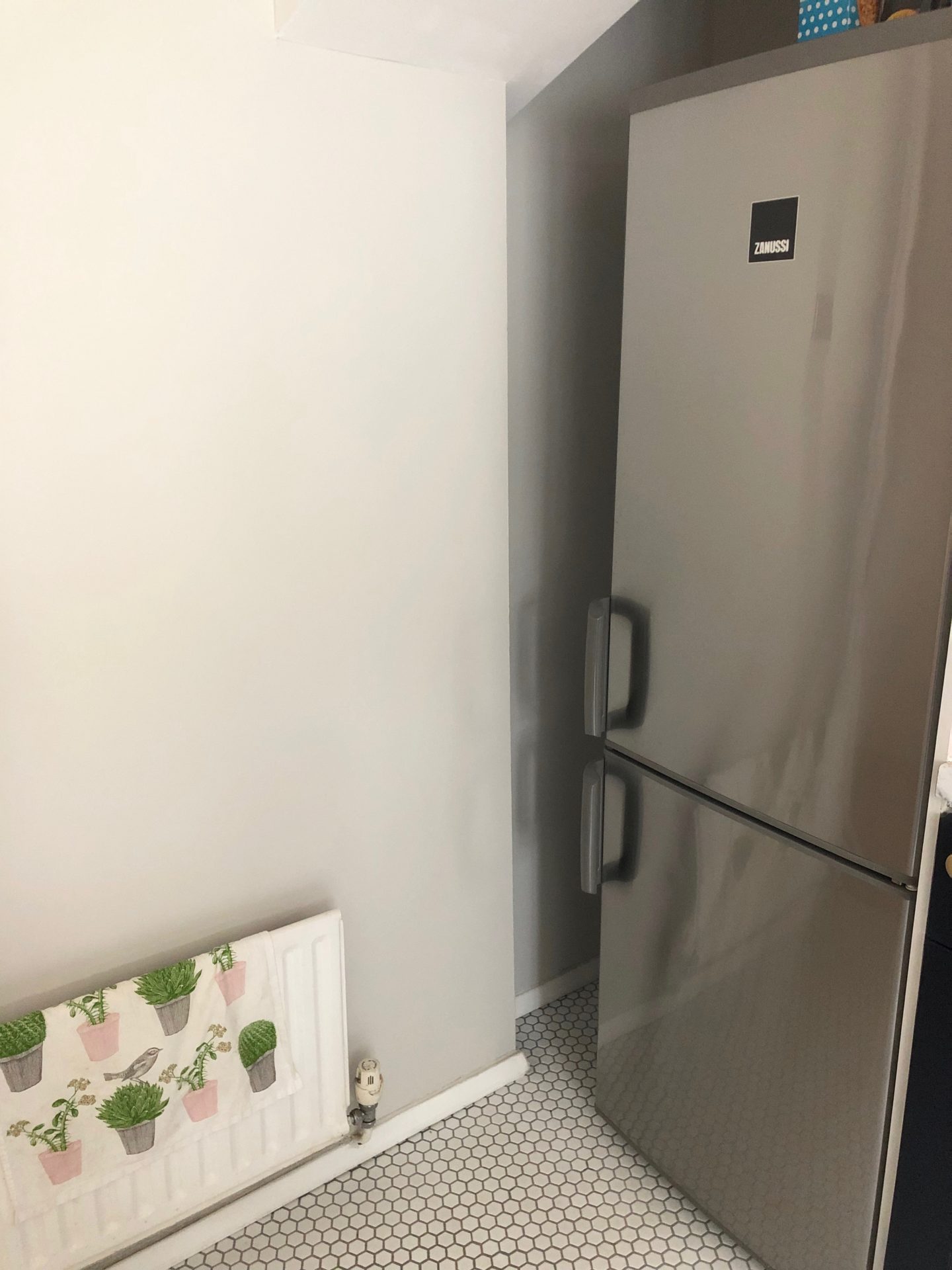
I originally toyed with the idea of getting a very narrow storage trolley and found one on Amazon that would fit the bill perfectly. It just didn’t make the most of the height in the alcove though and that’s when my lightbulb moment came! Open shelving in an L-shape with some suspended hooks for either baskets or net bags for veggies would mean that I could transfer so much of our food onto the shelves. From spices and herbs to rice, lentils and pasta, it would free up a lot of cupboard space for all the unsightly things (50 tins of baked beans, I’m looking at you) that currently live on top of the cupboards.
At this stage I haven’t really thought too much more about it other than we have a couple of unused pallets kicking about the front drive from all the garden work I’ve been doing and if I could put the wood from those to good use I’d love to. That said, I’ve barely used a drill and only ever used a chainsaw so I don’t know if I’m being overly optimistic but what’s the worst that could happen?
And of course there’s no shortage of inspiration so I wanted to give a shout-out to some of the amazing renovation accounts I follow and their clever/stylish ways of maximising space
I’m sure many of you reading this know about Chelsea’s beautiful renovation project and her love affair with all things black. I think she’s single-handedly responsible for bringing reeded glass and cane back into the 21st century and her beautiful pink and black pantry is the stuff dreams are made of.
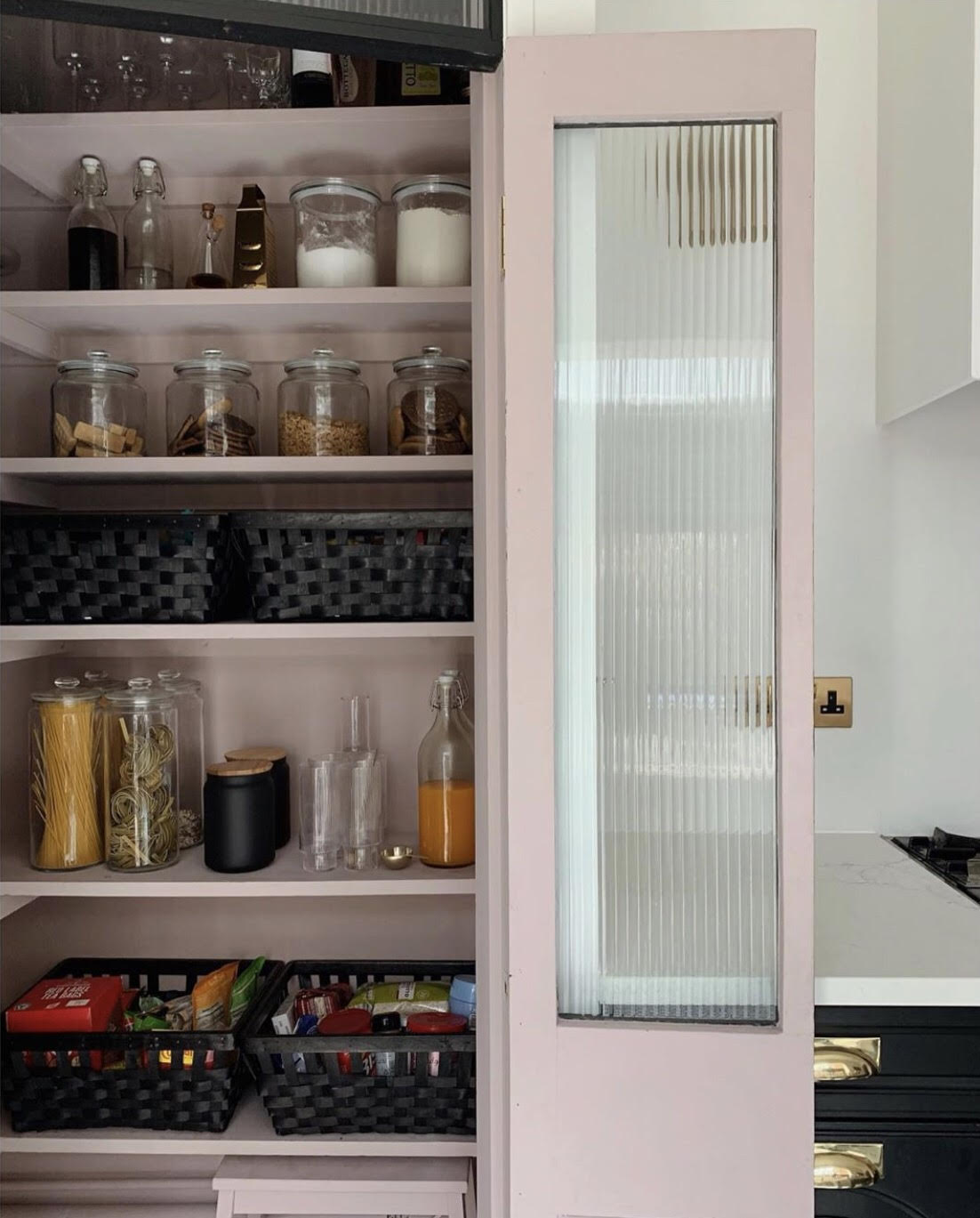
Olivia and her very handy husband have just designed and built an absolute belter of a pantry in a previous cupboard under the stairs in their kitchen. Similarly to Chelsea it is SO iconically Liv’s style and just goes to show how you can turn an ugly duckling into a swan.
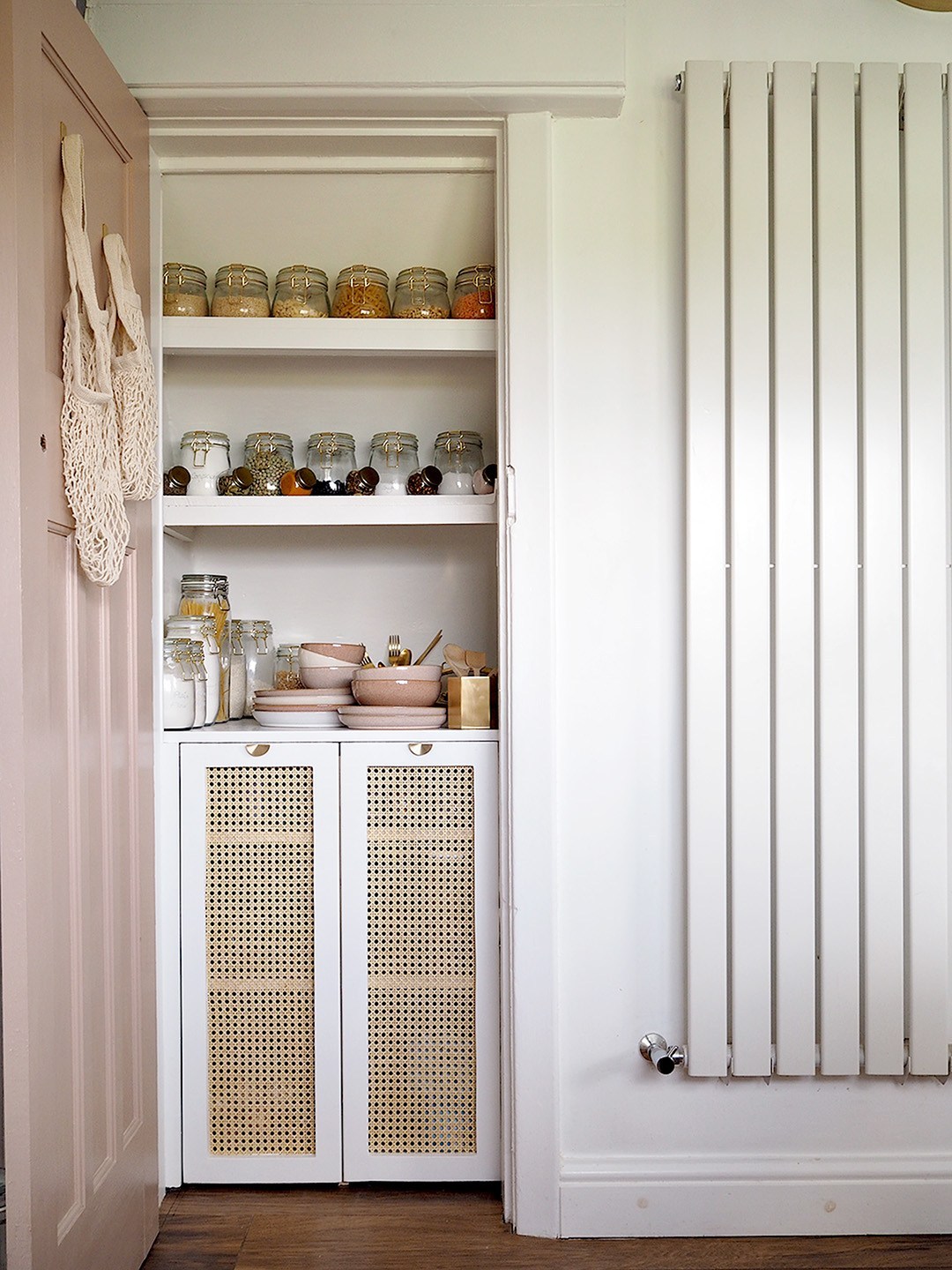
Kerry & Grant are one of my favourite DIY couples. They’re transforming their Victorian terrace with painstaking restoration detail on the tightest of budgets whilst also working AND fairly often helping out with renovation projects over at Grant’s parents. They’ve learned incredible skills on their journey and so generously share it all in detail.
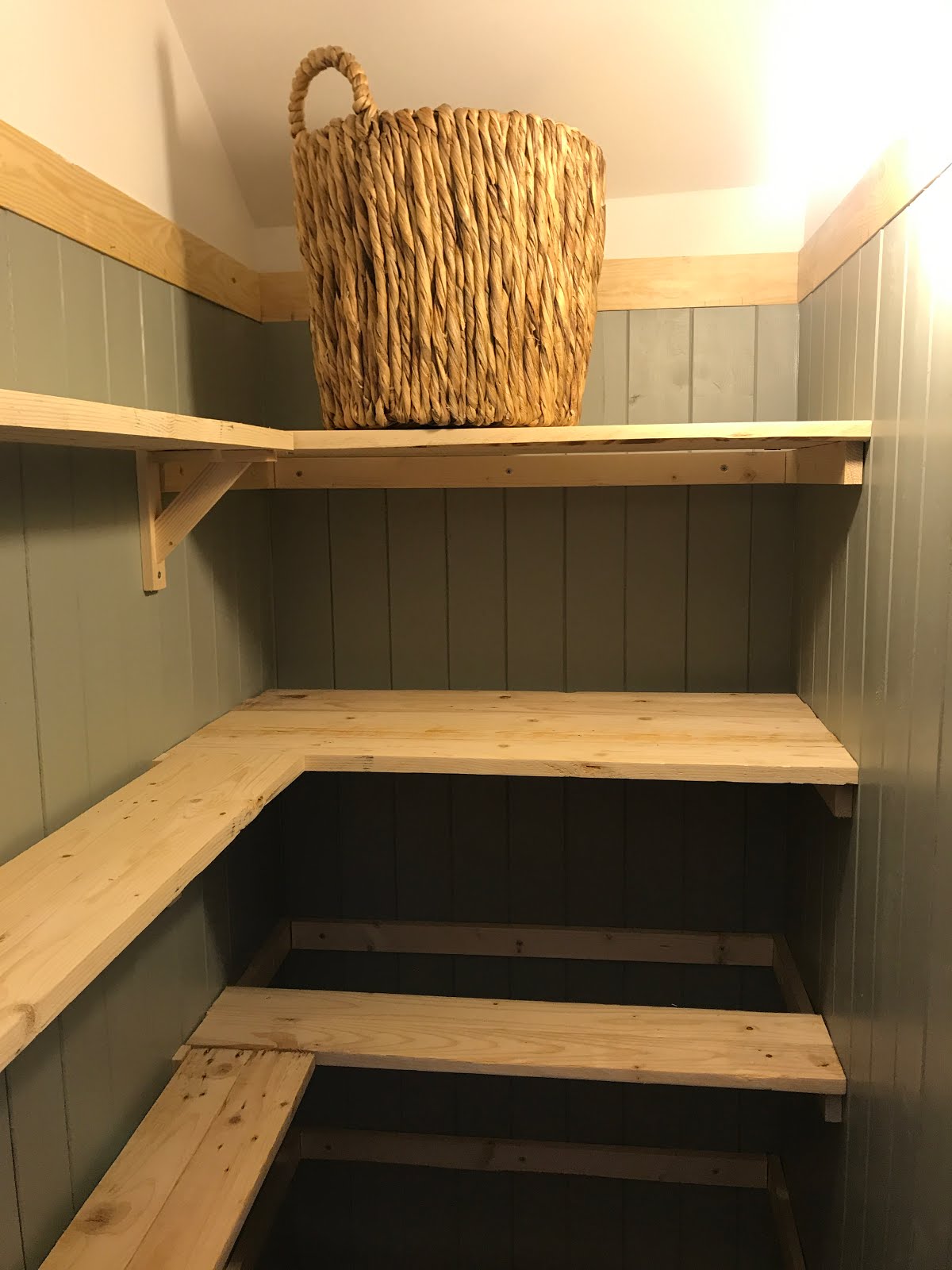
Katy was one of the first people I remember following on Instagram and I became transfixed with her beautiful Bermondsey flat and how she injected so much style and personality into the space. Now she’s a fellow 1930s house renovator not too far from me and converted her under stairs cupboard into a brilliant pantry which gives so much extra space to her kitchen.
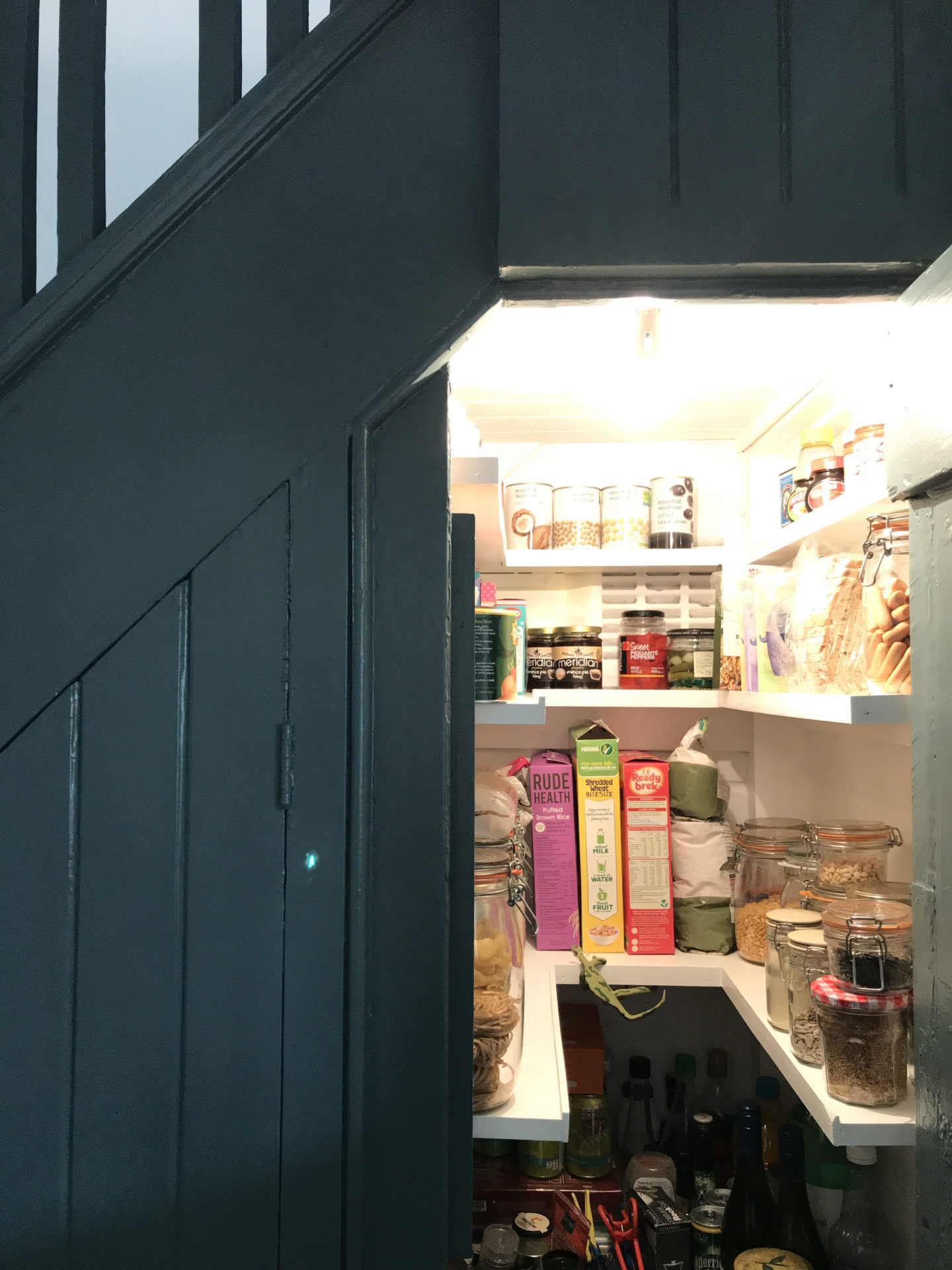
As always with me, this won’t be one of those projects that happens particularly quickly because well, I’m often a lot slower with renovation stuff than perhaps comes across. But I’d love to get it done at some point in autumn in preparation for months of winter cooking. Watch this space though because I will definitely make it happen.
Thank you so much to Apartment Apothecary, Kezzabeth Blog, The House That Black Built and Lust Living for letting me use their imagery for this post.
Pantries are what we make of them. A lot of us can’t afford a dedicated small closet to store extra food. I’ve been in houses that use a door with shelves to store their extra food. Some older house use a shelve or two in their garages as a pantry. You make do with what you have to make a pantry.