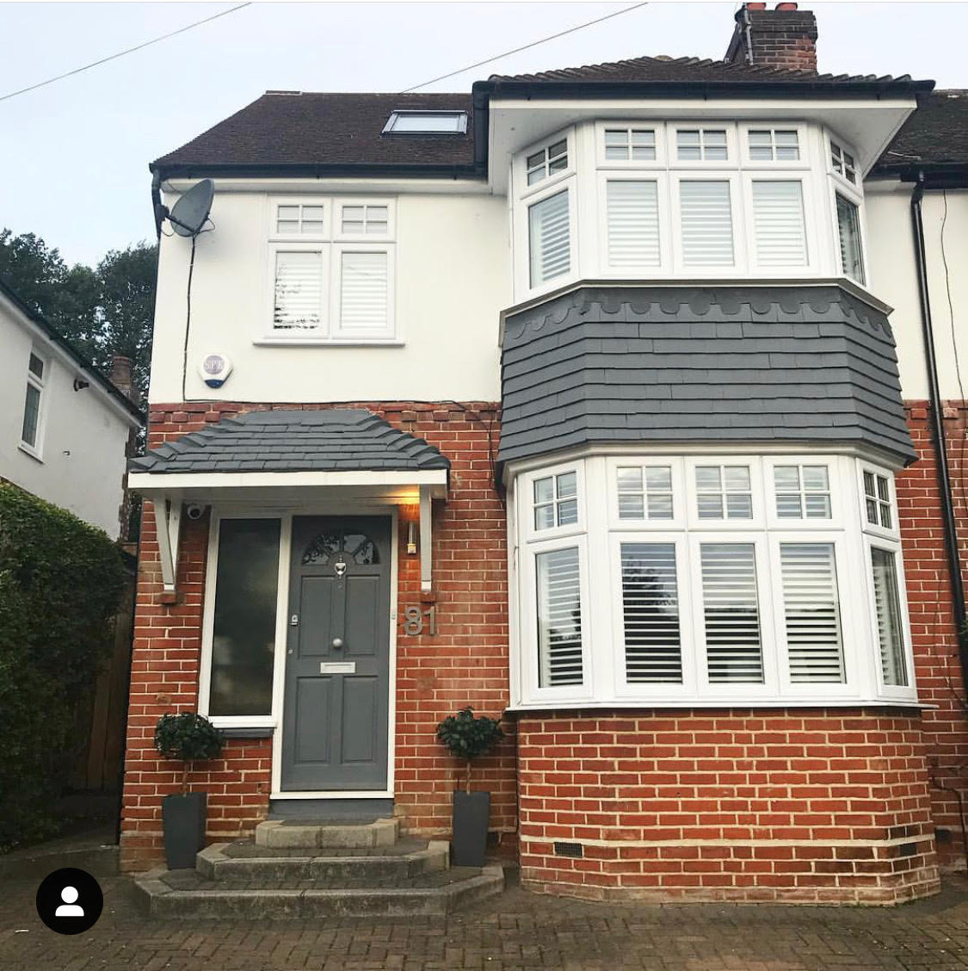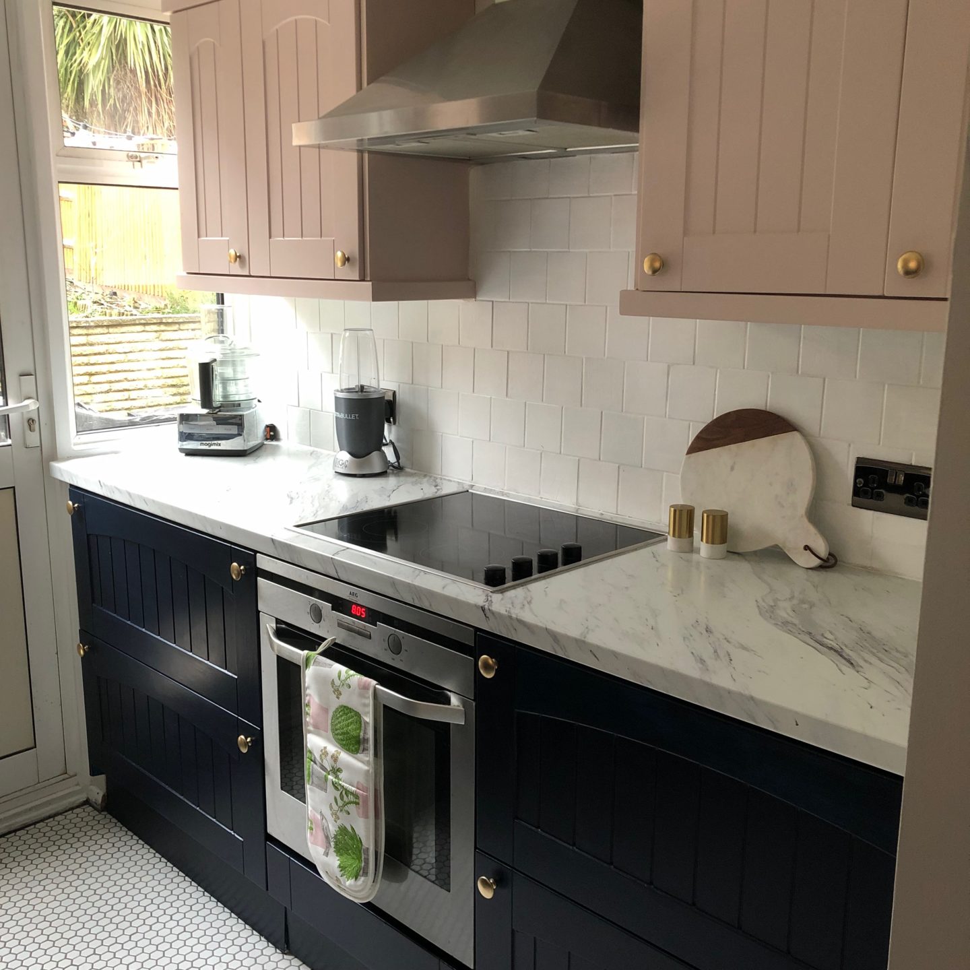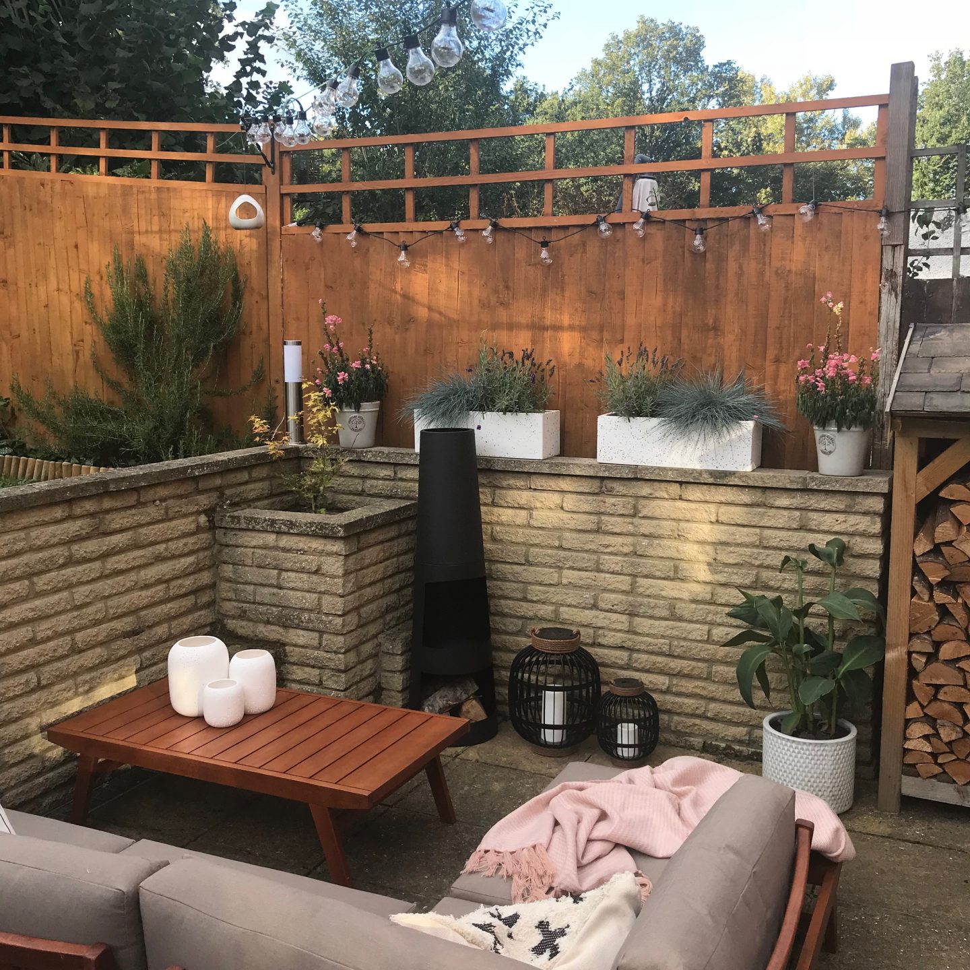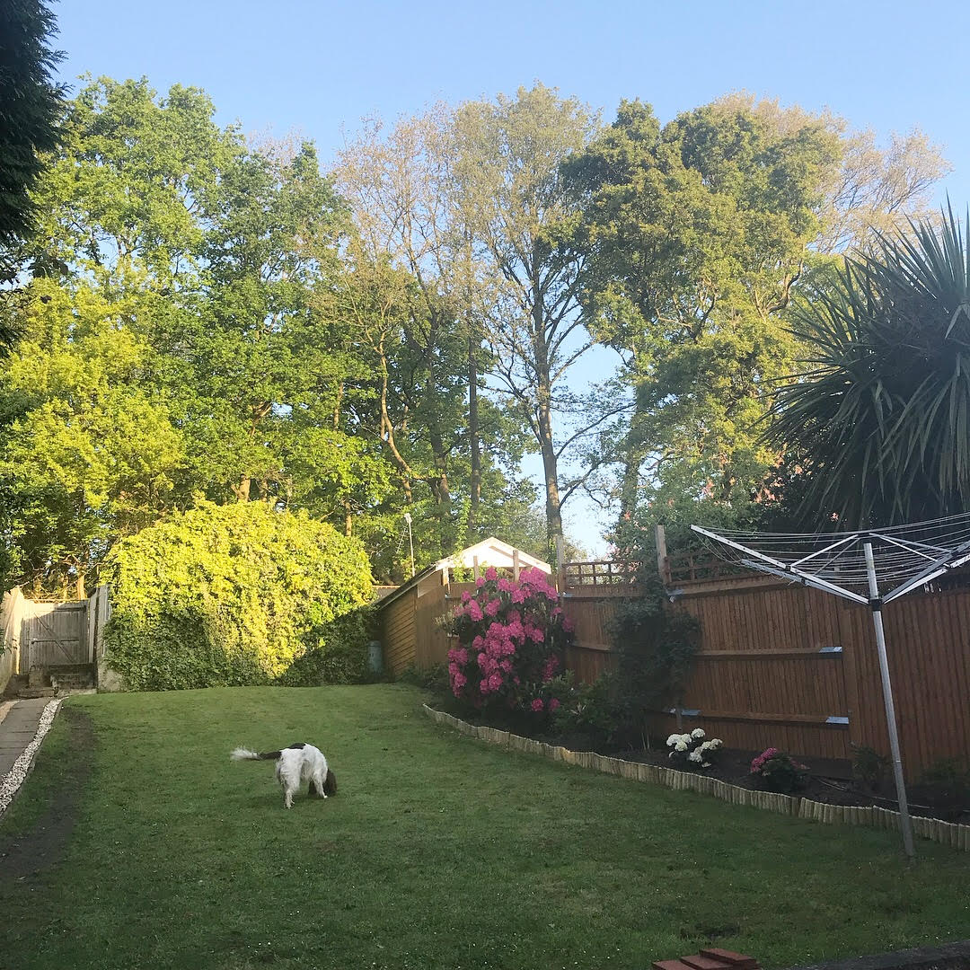
I’m hoping this will be a cathartic post to write. One which tells the story of our first five years in our forever home, about how somewhere in the back of our minds we’ve kept coming back to the idea of our ground floor extension and still not taking it forward. What’s been stopping us? Of course money. But maybe the realisation that somehow it’s just not right for us.
It was a dark, wet December day when I viewed our home back in December 2013. Pete had already seen it and, rarely for him, been so convinced of its potential he booked me an appointment to come and see it myself. Standing in the tiny kitchen with an estate agent who must have been at least 20 feet tall, it was a categorical ‘no’ to the house from me. I couldn’t get past this broom cupboard space despite gazing out of the window at a 100ft plus garden (as an aside, we saw a couple of houses which had extended without having adequate outdoor space to accommodate it and they were instant strike-throughs despite the houses themselves being perfect).
Thankfully my sensible husband managed to talk me round, explaining that we could easily build a new kitchen and still have all the outdoor space we needed and of course, the rest is history. The years have gone by and we’ve adapted to living with the space we have, even though I’ve resented how hard it’s been to use the kitchen in a properly functional way. And every so often the extension would come up in conversation but there was always another project that took precedence in terms of funding. New windows, replastering rooms, correcting structural damage.
Finally last year we consulted an architect about potential opportunities and started the process of planning what we’d always wanted. A few builders came round to check out the space. I started to believe it would actually happen. But then I threw a massive spanner in the works by quitting my job after nearly 16 years and took a fairly hefty size of income out of the equation. The extension went from being a reality to “we can still do this but it’s not going to happen in the next few years and will have to cease all other living whilst we save for it”. Not such an exciting prospect any more.

To put a brave face on what I’d always dreamed of looking less and less like a viable option, earlier this year I decided to give our existing kitchen a makeover. I knew Pete would be less than enthusiastic if I suggested it to him so I did the whole thing whilst he was away for a week on business and let’s just say it was pretty epic even if I do say so myself. I was very fortunate to have some amazing brands come on board with necessities like work surfaces, a new sink and tap without which it would have cost me a lot more than it did, but the rest came from my pocket, lots of blood, sweat and tears and some quite exceptional miracles. If you’re on Instagram you can find the journey I went on in my highlights under “Kitchen 1-4”.
Suddenly I had this little space, still no bigger but with a few cosmetic adjustments SO much better, and I fell head over heels in love with my little kitchen. Simple things like changing the flooring, replacing work surfaces, even switching the leaded glass for plain glass in the windows all made a massive difference. I knew I’d be happy with it for the next few years whilst we saved for the extension but it was still always the plan to go ahead.
Over the last few months though, my mindset has gradually changed. Being seriously ill gave me a lot of thinking time and whilst I’ve always been someone who has tried to remain grounded and appreciative of everything life throws at us (yes, even the bad things), I definitely started to truly evaluate what was important and think about us a family and what our needs are. And the reality is that we really don’t need to extend, but instead reconfigure the space that we have and it HONESTLY felt like a huge weight had been lifted. The more I thought about it, the more excited I got.

We’re very fortunate to live in a house we’ll never grow out of. There are just two of us (at least in terms of actual people, who knows how many fluffs we’ll end up with ;)) and there will always be just two of us. We have a 4-bed, 2-bath house. Downstairs we have a large living room, a large dining room and the diddy kitchen. We have a huge garden (by London standards) and an outbuilding at the back which is ripe for converting into something fun. We don’t have big families and don’t regularly entertain. So just who did I want to create this massive new kitchen space for? Us? To keep up with the Joneses? Practically, financially, the more I thought about it the less sense it made.
However, we DO have plans to make our home flow better and work for us. It’s quite common for 1930s houses to have two decent sized reception rooms and a smaller kitchen. What we’d really love is a utility room, which would free up some much needed kitchen storage as we’d be able to put our washing machine and tumble dryer in there and reclaim valuable cupboard space. Plus, our dining room currently belongs to Boo & Maddie and isn’t a room we ever use aside from as a route to the back garden.
So what we’ve decided to do is build out the existing kitchen just fractionally so it’s inline with the back of the dining room which has a square bay. We’ll then turn the kitchen into a utility room without too much extra work and also have enough space to incorporate a downstairs toilet which shouldn’t be too difficult to add since all the plumbing is already there (much easier than starting from scratch).
Then, we’ll convert the dining room into a kitchen/diner which will still create a lovely big wow-factor space but for a fraction of the cost. We’ll be able to comfortably get seating in there for 4 and that’s pretty much all we ever need apart from maybe once a year. We’re so fortunate to have the outdoor space we have with a lovely vista onto the garden and can really make a proper feature of our patio area for an outdoor living space.

What it also means is that all the other projects that I kept putting off because we were always waiting on the kitchen, I can crack on with. The hallway has been at a standstill since we figured it didn’t make sense if it was going to get bashed around with an extension. We’ve done the bare minimum to the garden since we expected half of it would be dug up as part of an extensive renovation. It frees up a bit of money to either tackle the proper spare room which is currently a dumping round for ALL our junk, or maybe tackle our bedroom.
It’s felt so liberating to rethink our home in a way that works practically for us as a couple with pets. A utility room will give a designated space for the animals without us needing to sacrifice a bigger room for their purpose. I can get a new oven and a larder without needing to spend the rest of our lives paying it off. It also means we can still create the home we love but enjoy ourselves too and live a little. Big and Carrie have it spot on: ““We’re adults without children; we have the luxury to design our lives the way we want.” And if being ill has taught me anything, it’s that finding YOUR happiness is more important than what looks good in the pages of a magazine.